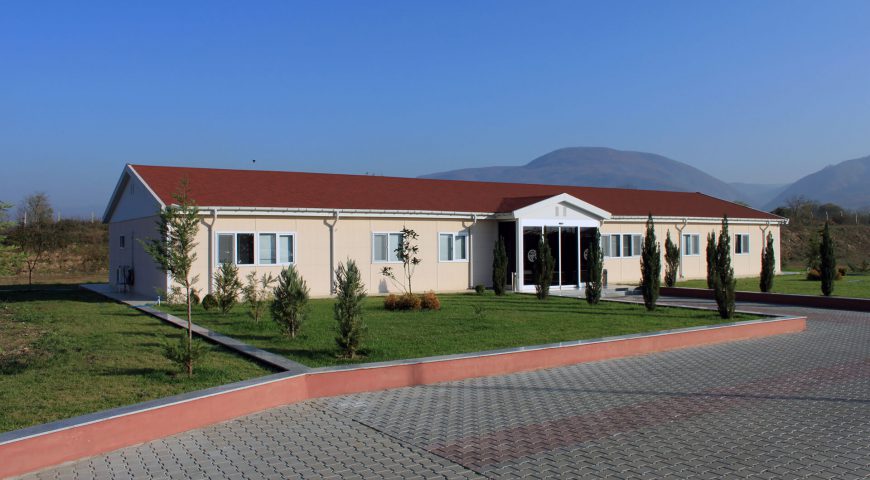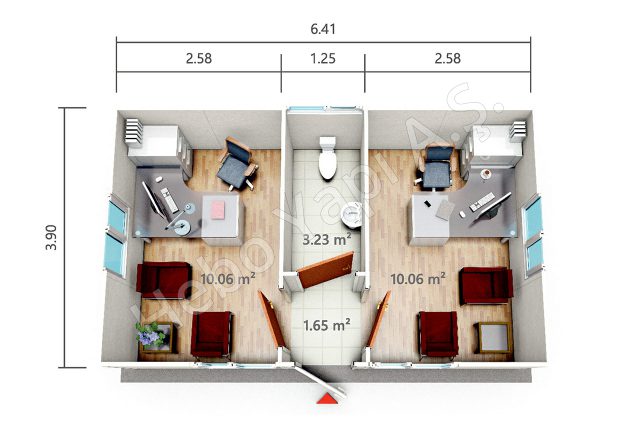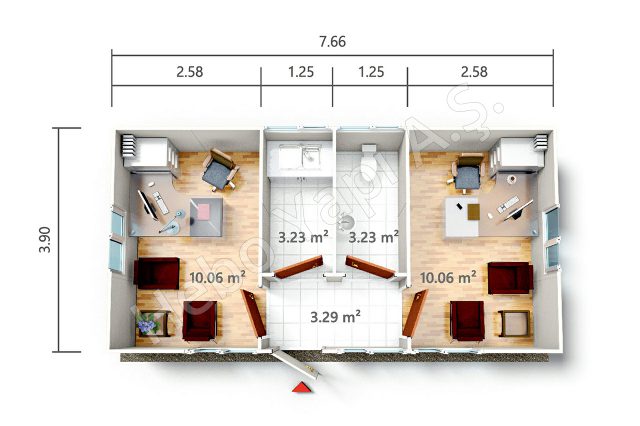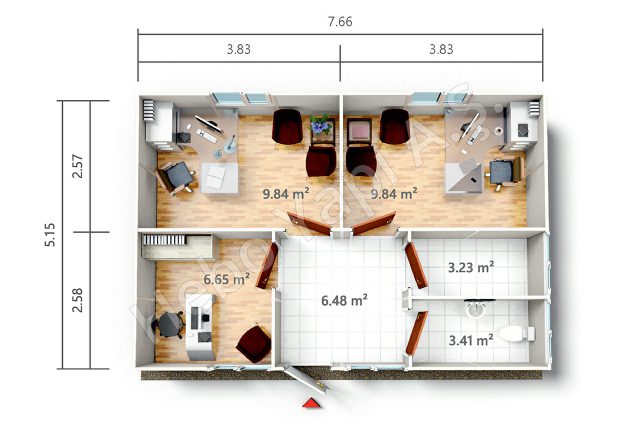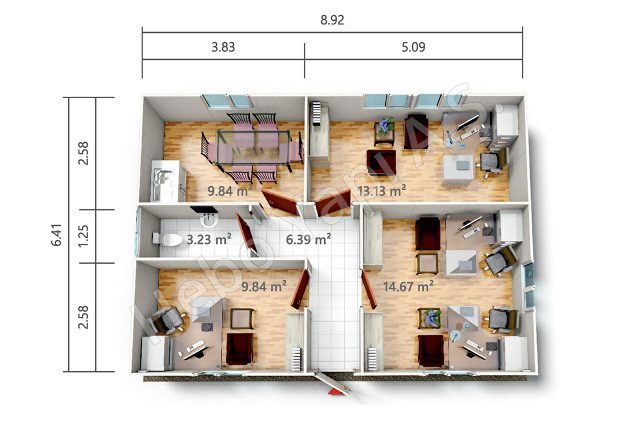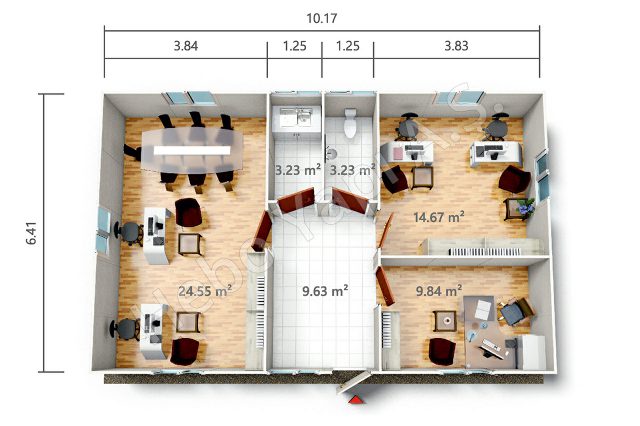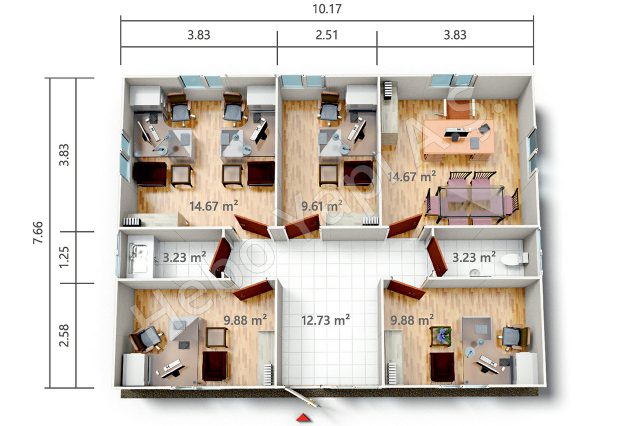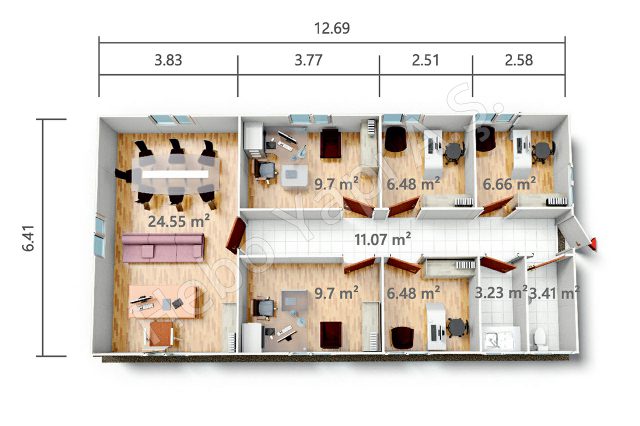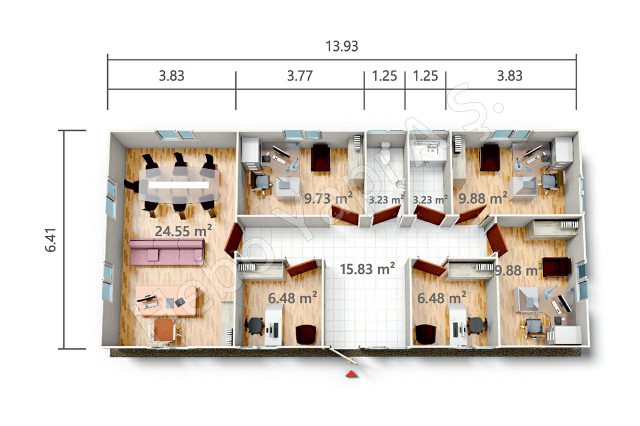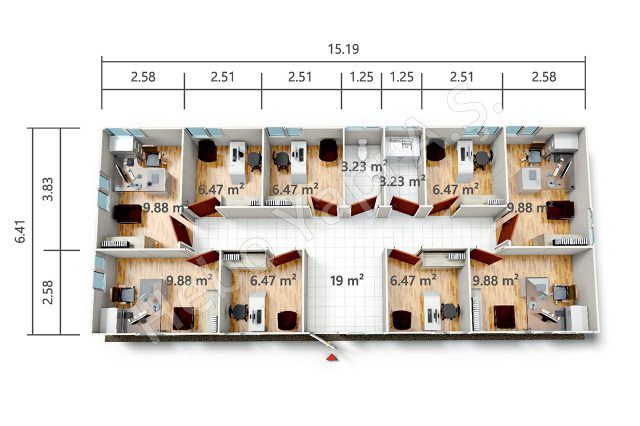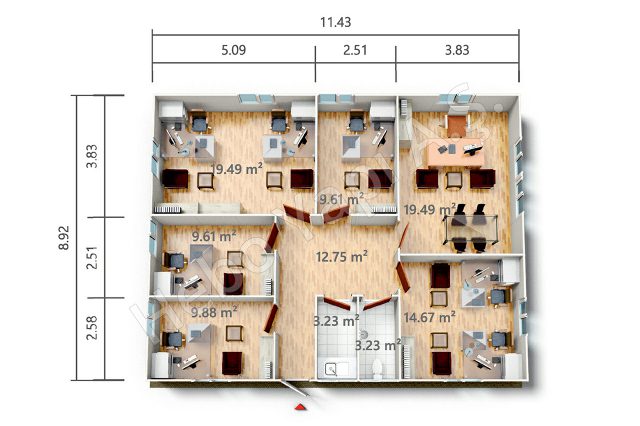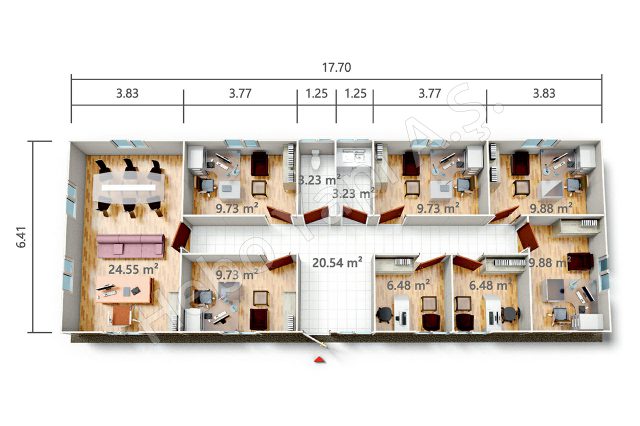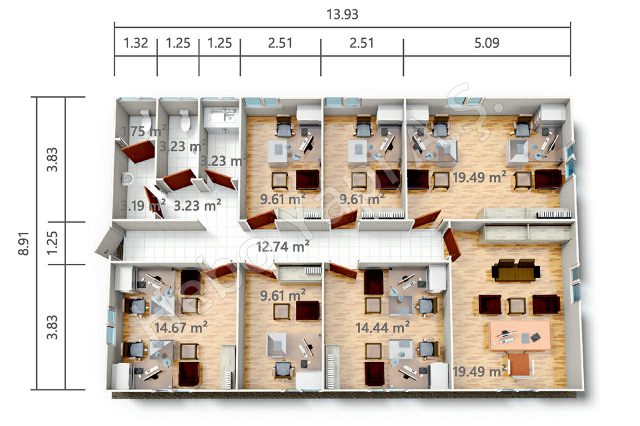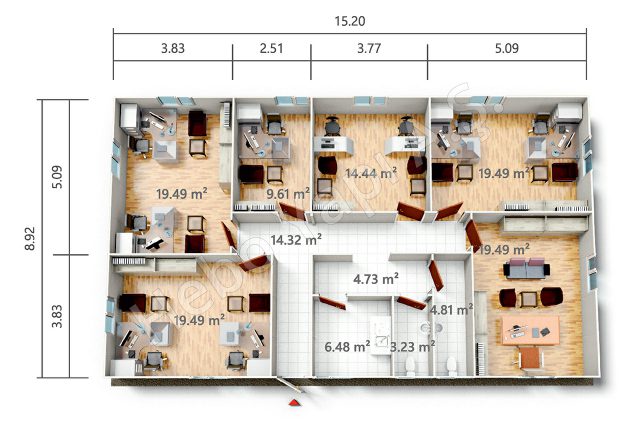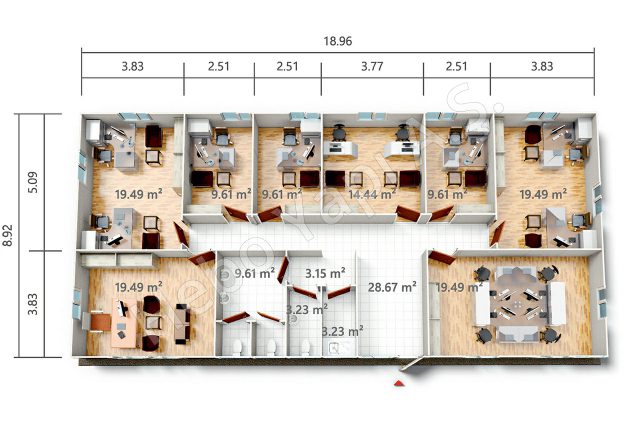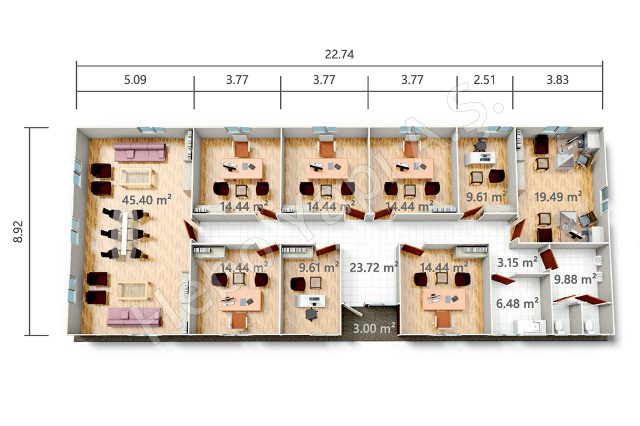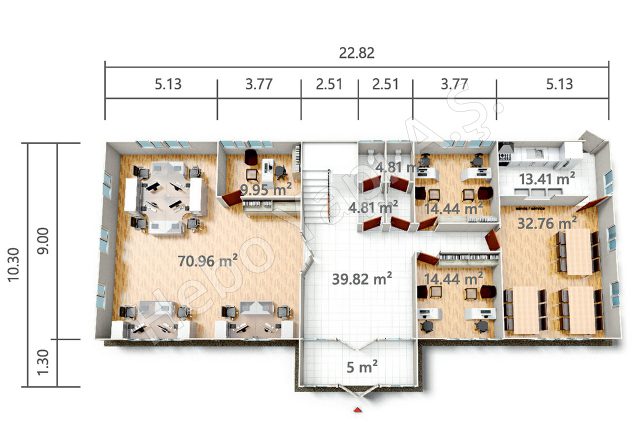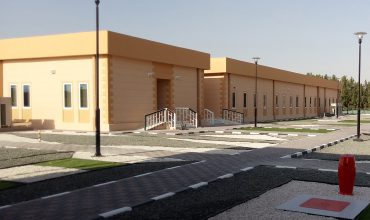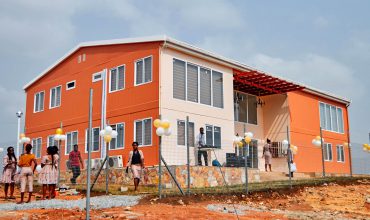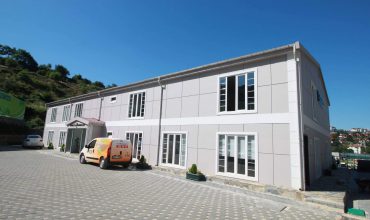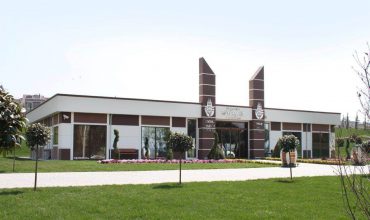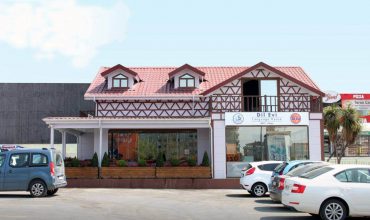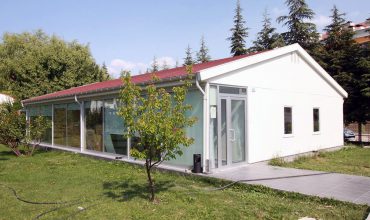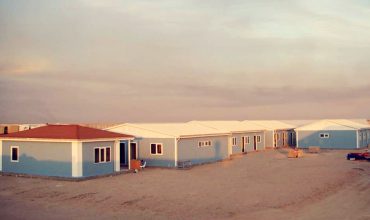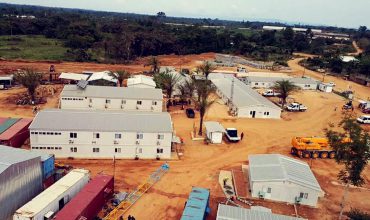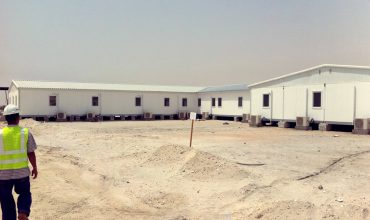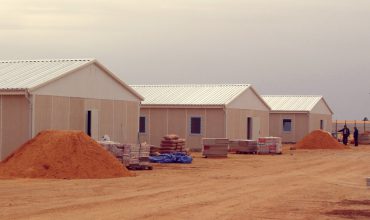Prefabricated Office Buildings
Modular Ready Buildings, constructions, contructed 95 percent at the factory under control and requiring less workforce at the site and provide installation in a short time. Office facilities are usually built permanently for the municipalities and mobile for the construction sites of various organizations. The most important factor in the projecting process of prefabricated office buildings is the demands and data of the customers. Our priority is to realize the projects of our customers. Additionally, our company has standardized plans in various alternatives and m2.
Our prefabricated office buildings are produced and assembled as one-storey and two-storey with the details of the Hekim Panel System or the Hekim Steel Carcass Panel System. It is possible to build 3000mm, 3500mm floor height if requested in prefabricated office buildings where 1250x2500 mm standard panels are used.
HekimBoard fibercement is a particularly preferred material in xterior and interior panel coatings of the buildings, because of being Class A-1 incombustible. Panels are used with HekimBoard fibercement on outer surfaces, HekimBoard fibercement / pet coating on inner surfaces. All installations are preferably designed as flush mounted or surface mounted.
Our prefabricated office buildings are produced and assembled as one-storey and two-storey with the details of the Hekim Panel System or the Hekim Steel Carcass Panel System. It is possible to build 3000mm, 3500mm floor height if requested in prefabricated office buildings where 1250x2500 mm standard panels are used.
HekimBoard fibercement is a particularly preferred material in xterior and interior panel coatings of the buildings, because of being Class A-1 incombustible. Panels are used with HekimBoard fibercement on outer surfaces, HekimBoard fibercement / pet coating on inner surfaces. All installations are preferably designed as flush mounted or surface mounted.

